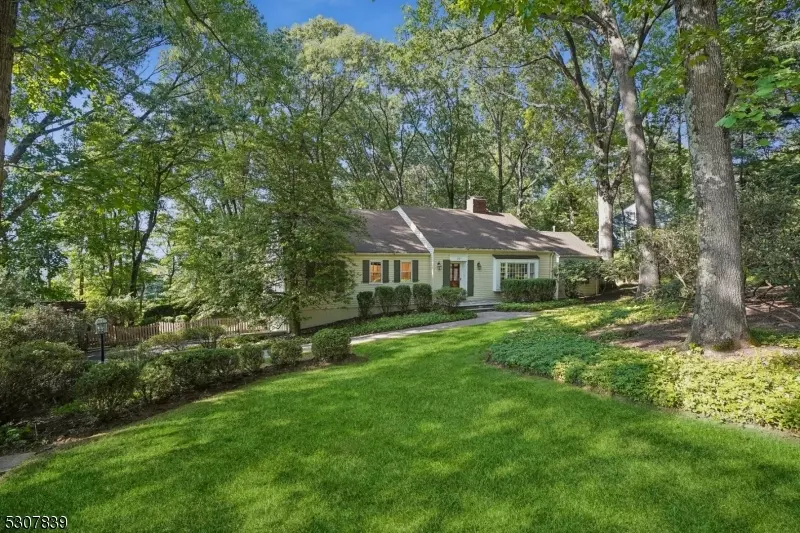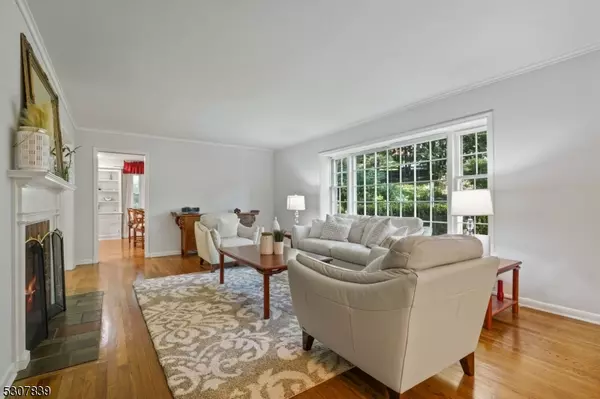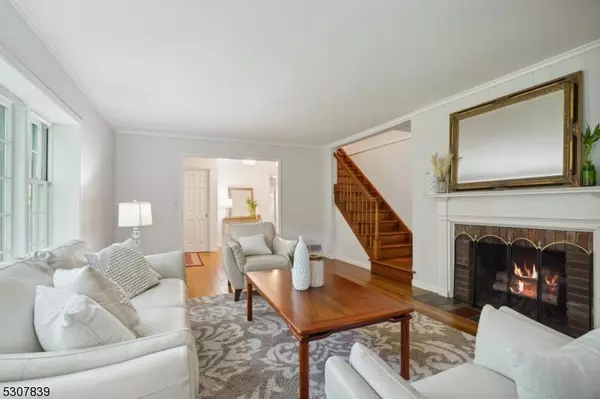
5 Beds
4 Baths
0.99 Acres Lot
5 Beds
4 Baths
0.99 Acres Lot
Key Details
Property Type Single Family Home
Sub Type Single Family
Listing Status Under Contract
Purchase Type For Sale
Subdivision Highlands
MLS Listing ID 3928719
Style Custom Home, Expanded Ranch
Bedrooms 5
Full Baths 4
HOA Y/N No
Year Built 1962
Annual Tax Amount $16,616
Tax Year 2023
Lot Size 0.990 Acres
Property Description
Location
State NJ
County Morris
Zoning Residential
Rooms
Family Room 14x17
Basement Full, Walkout
Master Bathroom Stall Shower
Master Bedroom 1st Floor, Full Bath, Walk-In Closet
Dining Room Formal Dining Room
Kitchen Eat-In Kitchen, Pantry
Interior
Interior Features Blinds, CODetect, FireExtg, SecurSys, SmokeDet, StallShw, TrckLght, TubShowr, WlkInCls
Heating Gas-Natural
Cooling 2 Units, Ceiling Fan, Central Air, Multi-Zone Cooling
Flooring Tile, Wood
Fireplaces Number 2
Fireplaces Type Family Room, Living Room, Wood Stove-Freestanding
Heat Source Gas-Natural
Exterior
Exterior Feature Clapboard, Wood Shingle
Garage Attached Garage, Garage Door Opener, Oversize Garage
Garage Spaces 2.0
Utilities Available Gas-Natural
Roof Type Asphalt Shingle, See Remarks
Parking Type 2 Car Width, Blacktop, Driveway-Exclusive
Building
Lot Description Wooded Lot
Sewer Public Sewer
Water Public Water
Architectural Style Custom Home, Expanded Ranch
Schools
Elementary Schools Southern
Middle Schools Chatham
High Schools Chatham
Others
Senior Community No
Ownership Fee Simple


"My job is to find and attract mastery-based agents to the office, protect the culture, and make sure everyone is happy! "






